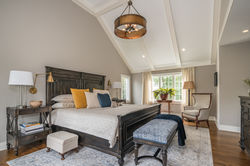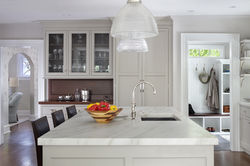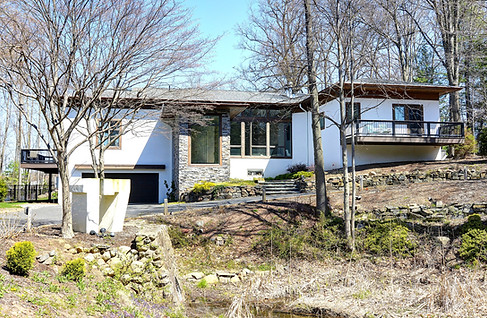CBH Architects - NJ Residential Architect
Hidden inside every house is the potential for a home that can transform how you live. At CBH Architects, our mission is to bring change to your home in a way that fits your family’s unique lifestyle. You have ideas, we have a vision; together we can make these a reality.
If you are looking for a residential architect for your home addition, remodel or renovation, we are the team for you servicing Essex, Union and surrounding NJ counties.
Traditional
Transitional
Contemporary
Regardless of the age or style of your home, we work to showcase and honor your home's positive features while providing the desired functional and aesthetic changes customized for your needs. Besides our years as residential architects, we also bring the added experience and expertise of home improvement contractors, Fortune 100 operations managers, and historic preservation commissioners to the partner design team - a combination unique to CBH's residential architect team. Let's get started!





































